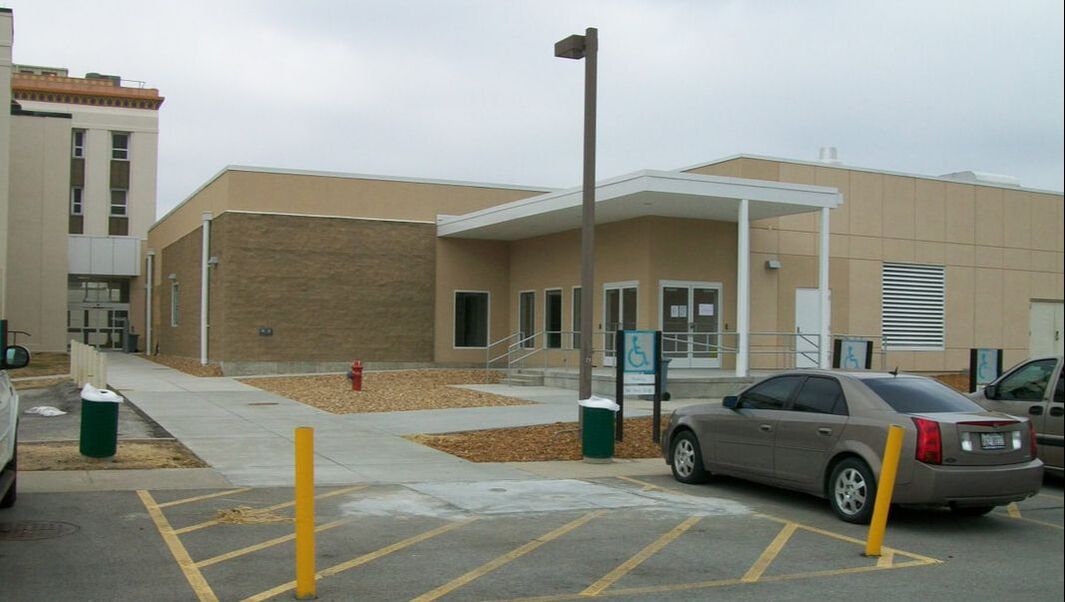VA Medical Center Marion |
Project Scope
Construction of a new MRI and CT addition. Design included MRI, CT scan rooms, changing rooms, restrooms, nurse’s station and other ancillary functions. Design also included new covered access at the exterior of the addition was designed to integrate with the mobile mammogram and MRI trailers located in an adjacent parking area.
Provided fully engineered Structural, Mechanical, Plumbing, Medical Gas, Fire Protection and Electrical bid documents including coordinated drawings, specifications and calculations. The structural, mechanical, electrical and plumbing design had to be carefully coordinated with the imaging equipment manufacturer's requirements. A new HVAC unit located on the roof of the new addition with chilled water cooling and hot water heating. VAV boxes with hot water re-heat. Electrical design included new lighting, power, tel/data, fire alarm, nurse call, security cameras/card readers, a new 480V HVAC distribution panel and a new 120/208V branch circuit panel. Structural design was included for the new addition and connections to the existing building.The project phasing had to be considered in order to maintain patient and visitor circulation.
Construction of a new MRI and CT addition. Design included MRI, CT scan rooms, changing rooms, restrooms, nurse’s station and other ancillary functions. Design also included new covered access at the exterior of the addition was designed to integrate with the mobile mammogram and MRI trailers located in an adjacent parking area.
Provided fully engineered Structural, Mechanical, Plumbing, Medical Gas, Fire Protection and Electrical bid documents including coordinated drawings, specifications and calculations. The structural, mechanical, electrical and plumbing design had to be carefully coordinated with the imaging equipment manufacturer's requirements. A new HVAC unit located on the roof of the new addition with chilled water cooling and hot water heating. VAV boxes with hot water re-heat. Electrical design included new lighting, power, tel/data, fire alarm, nurse call, security cameras/card readers, a new 480V HVAC distribution panel and a new 120/208V branch circuit panel. Structural design was included for the new addition and connections to the existing building.The project phasing had to be considered in order to maintain patient and visitor circulation.
|
Missouri Address
18207 Edison Ave. Chesterfield, MO 63005 Illinois Address 8201 W. 183rd St. Suite B Tinley Park, IL 60487 |
Email
[email protected] |


