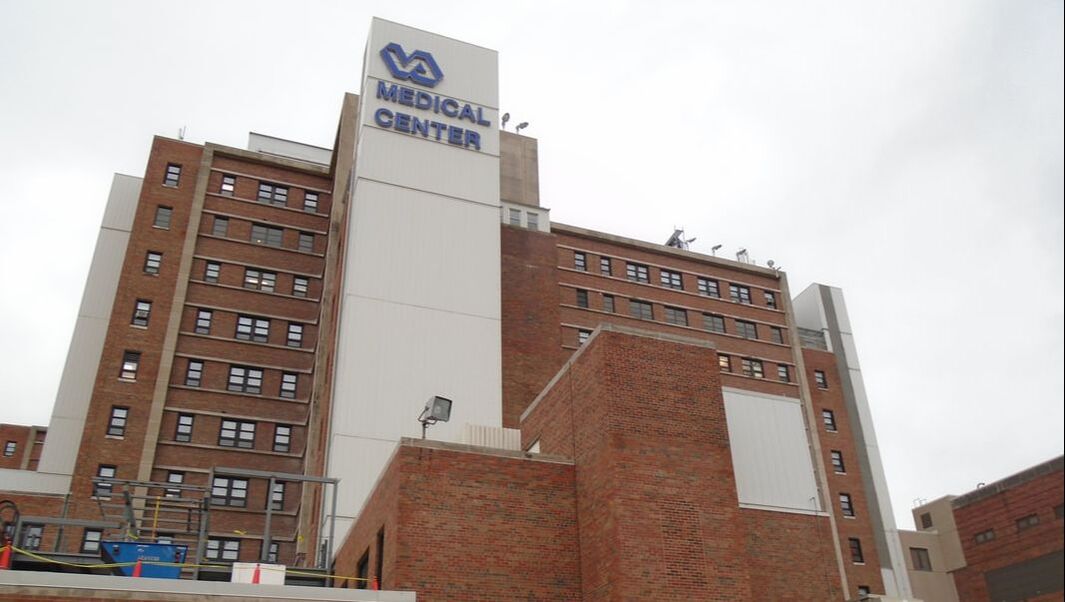VA Medical Center Kansas City |
Project Scope
Major renovation to approximately 2,000 sf of the first floor of the outpatient Mental Health facility with minor renovations to 5,600+sf of the first floor. The addition was 1,500 sf on the east side of the renovation area of the clinic.
Provided fully engineered Structural, Mechanical, Plumbing, Fire Protection and Electrical bid documents including coordinated drawings, specifications, cost estimates and calculations. New HVAC unit located on the roof of the new addition with chilled water cooling and hot water heating. VAV boxes with hot water re-heat. Electrical design included new lighting, power, tel/data, fire alarm, nurse call, security cameras/card readers and A/V outlets. Structural design was included for the new addition and connections to the existing building.
Existing site utilities including storm, electrical and fire protection services had to be coordinated with new addition. The existing fire department siamese connection and main drain had to be relocated to face of new addition. An aging site storm water pipe was replaced for tie-in of new storm piping from the new addition. The project phasing had to be considered in order to keep the hospital services operational.
Major renovation to approximately 2,000 sf of the first floor of the outpatient Mental Health facility with minor renovations to 5,600+sf of the first floor. The addition was 1,500 sf on the east side of the renovation area of the clinic.
Provided fully engineered Structural, Mechanical, Plumbing, Fire Protection and Electrical bid documents including coordinated drawings, specifications, cost estimates and calculations. New HVAC unit located on the roof of the new addition with chilled water cooling and hot water heating. VAV boxes with hot water re-heat. Electrical design included new lighting, power, tel/data, fire alarm, nurse call, security cameras/card readers and A/V outlets. Structural design was included for the new addition and connections to the existing building.
Existing site utilities including storm, electrical and fire protection services had to be coordinated with new addition. The existing fire department siamese connection and main drain had to be relocated to face of new addition. An aging site storm water pipe was replaced for tie-in of new storm piping from the new addition. The project phasing had to be considered in order to keep the hospital services operational.
|
Missouri Address
18207 Edison Ave. Chesterfield, MO 63005 Illinois Address 8201 W. 183rd St. Suite B Tinley Park, IL 60487 |
Email
[email protected] |


