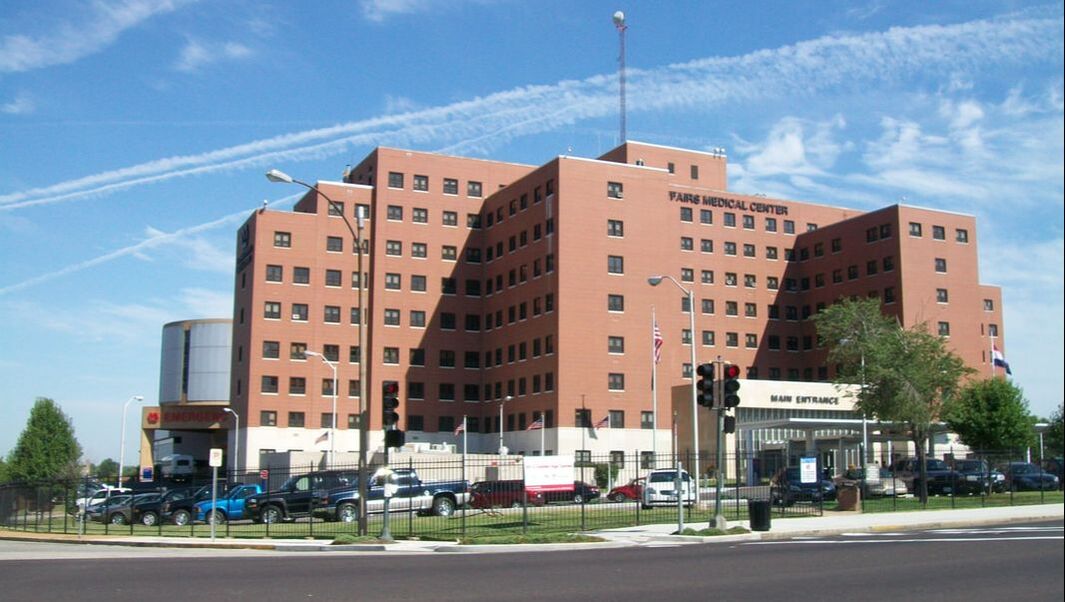VA Medical Center John Cochran Division
|
Project Scope
Renovation of the existing surgery floor including new PACU, SICU, Bi-Plane Operating room, Hybrid Operating Room, General Operating Room, Anesthesia work room, Induction room and other associated support spaces (16,000 SF) as well as the renovation of Pre-OP, Post-Op, locker rooms, waiting rooms, exam rooms and lounge (14,500 SF).
Provided fully engineered Structural, Mechanical, Plumbing, Medical Gas, Fire Protection and Electrical bid documents including coordinated drawings, specifications, cost estimates and calculations. The structural, mechanical, electrical and plumbing design had to be carefully coordinated with the imaging equipment manufacturer's requirements. Five new HVAC units were provided with chilled water cooling and hot water heating. The HVAC units were installed in a phased manner that allowed the existing units to be removed and replaced with minimal impact to the operations of the hospital. Electrical design included new lighting, power, tel/data, fire alarm, nurse call, security cameras/card readers and A/V outlets. In order to accommodate this project as well as future additional operating room renovations, new normal and emergency power electrical distribution equipment was installed in a new electrical room as well as two new voice/data racks were installed in a new telecommunications room. Structural design was included for the new addition and connections to the existing building.
The project was modelled using BIM software, to aid in integrating the mechanical, electrical, plumbing, fire protection and structural systems within a limited floor to floor height condition.
Renovation of the existing surgery floor including new PACU, SICU, Bi-Plane Operating room, Hybrid Operating Room, General Operating Room, Anesthesia work room, Induction room and other associated support spaces (16,000 SF) as well as the renovation of Pre-OP, Post-Op, locker rooms, waiting rooms, exam rooms and lounge (14,500 SF).
Provided fully engineered Structural, Mechanical, Plumbing, Medical Gas, Fire Protection and Electrical bid documents including coordinated drawings, specifications, cost estimates and calculations. The structural, mechanical, electrical and plumbing design had to be carefully coordinated with the imaging equipment manufacturer's requirements. Five new HVAC units were provided with chilled water cooling and hot water heating. The HVAC units were installed in a phased manner that allowed the existing units to be removed and replaced with minimal impact to the operations of the hospital. Electrical design included new lighting, power, tel/data, fire alarm, nurse call, security cameras/card readers and A/V outlets. In order to accommodate this project as well as future additional operating room renovations, new normal and emergency power electrical distribution equipment was installed in a new electrical room as well as two new voice/data racks were installed in a new telecommunications room. Structural design was included for the new addition and connections to the existing building.
The project was modelled using BIM software, to aid in integrating the mechanical, electrical, plumbing, fire protection and structural systems within a limited floor to floor height condition.
|
Missouri Address
18207 Edison Ave. Chesterfield, MO 63005 Illinois Address 8201 W. 183rd St. Suite B Tinley Park, IL 60487 |
Email
[email protected] |


