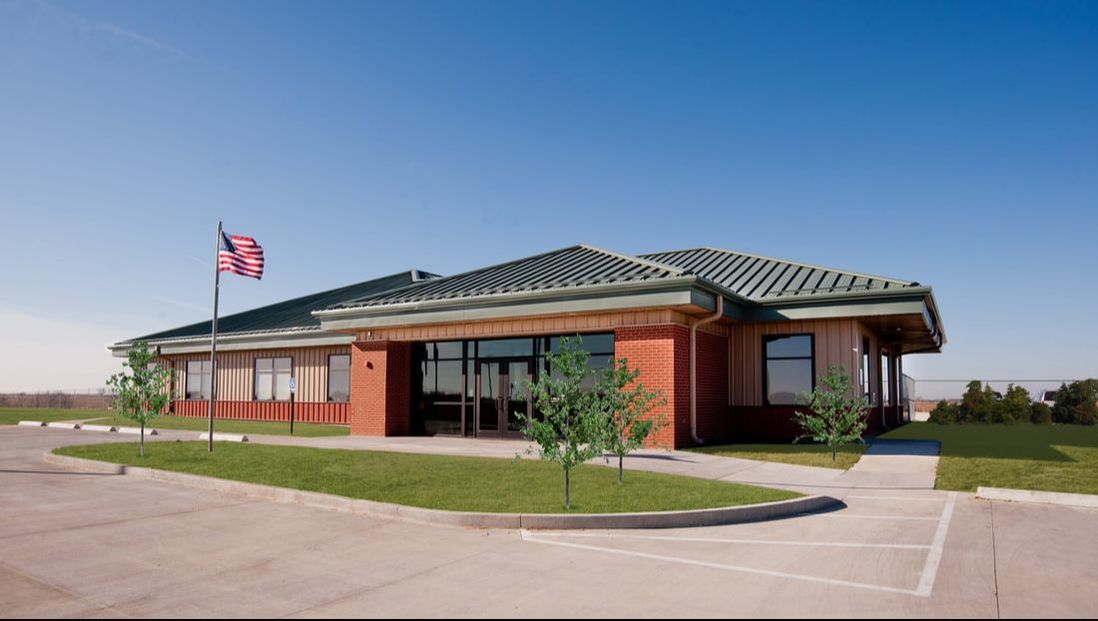Tri County Electric Cooperative |
Project Scope
Project consisted of a new single level office and operations facility. The pre-engineered metal building structure contains 8,750 sf of office space and was finished with a combination of metal panels and brick veneer. Included in the design was a 3,400 sf heated warehouse and 12,900 sf heated enclosed storage. The design included 4,400 sf storage earmarked as future construction. A total of 380 sf are hardened areas.
Project consisted of a new single level office and operations facility. The pre-engineered metal building structure contains 8,750 sf of office space and was finished with a combination of metal panels and brick veneer. Included in the design was a 3,400 sf heated warehouse and 12,900 sf heated enclosed storage. The design included 4,400 sf storage earmarked as future construction. A total of 380 sf are hardened areas.
|
Missouri Address
18207 Edison Ave. Chesterfield, MO 63005 Illinois Address 8201 W. 183rd St. Suite B Tinley Park, IL 60487 |
Email
[email protected] |


