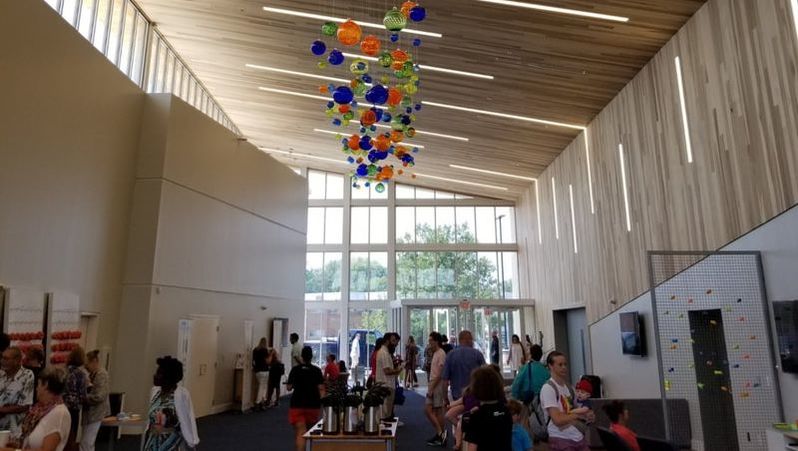The Gathering
|
Project Scope
Project included a 600-seat Sanctuary, 1,400 sf Stage with video wall and production grade audio/visual system, 1,200 sf workshop, 4,700 sf gathering space with internet cafe, 2,400 sf black box theater /multi-use space, six nursery thru 5th grade classrooms, a private conference/break room, and support space on a repurposed site.
Project included a 600-seat Sanctuary, 1,400 sf Stage with video wall and production grade audio/visual system, 1,200 sf workshop, 4,700 sf gathering space with internet cafe, 2,400 sf black box theater /multi-use space, six nursery thru 5th grade classrooms, a private conference/break room, and support space on a repurposed site.
|
Missouri Address
18207 Edison Ave. Chesterfield, MO 63005 Illinois Address 8201 W. 183rd St. Suite B Tinley Park, IL 60487 |
Email
[email protected] |


