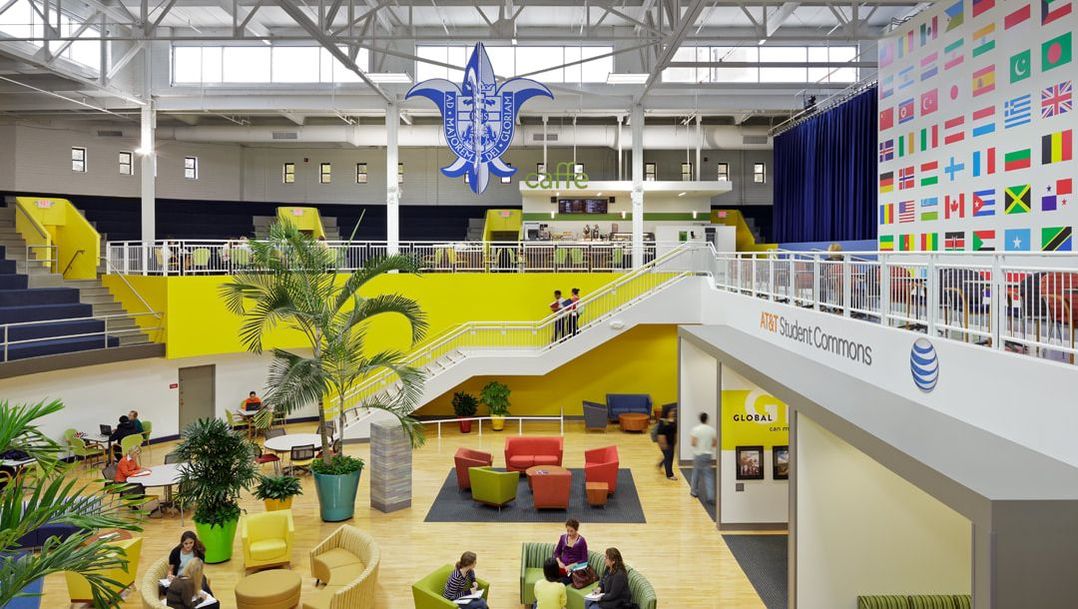St. Louis University
|
Project Scope
Conversion of a multi-purpose arena to a global student commons. Renovations to the building included an interior bridge that connects the east and west sides of the building that was used as a study space as well as a café carved out of the east-side bleachers. Evaluation of the existing riveted roof trusses for new overhead lighting and speakers as well as analyzed the existing kitchen for use as a new mechanical room Study space located on an interior bridge that connects the east and west sides of the building. Added an ADA compliant elevator cut into the existing concrete and masonry frame.
Conversion of a multi-purpose arena to a global student commons. Renovations to the building included an interior bridge that connects the east and west sides of the building that was used as a study space as well as a café carved out of the east-side bleachers. Evaluation of the existing riveted roof trusses for new overhead lighting and speakers as well as analyzed the existing kitchen for use as a new mechanical room Study space located on an interior bridge that connects the east and west sides of the building. Added an ADA compliant elevator cut into the existing concrete and masonry frame.
|
Missouri Address
18207 Edison Ave. Chesterfield, MO 63005 Illinois Address 8201 W. 183rd St. Suite B Tinley Park, IL 60487 |
Email
[email protected] |


