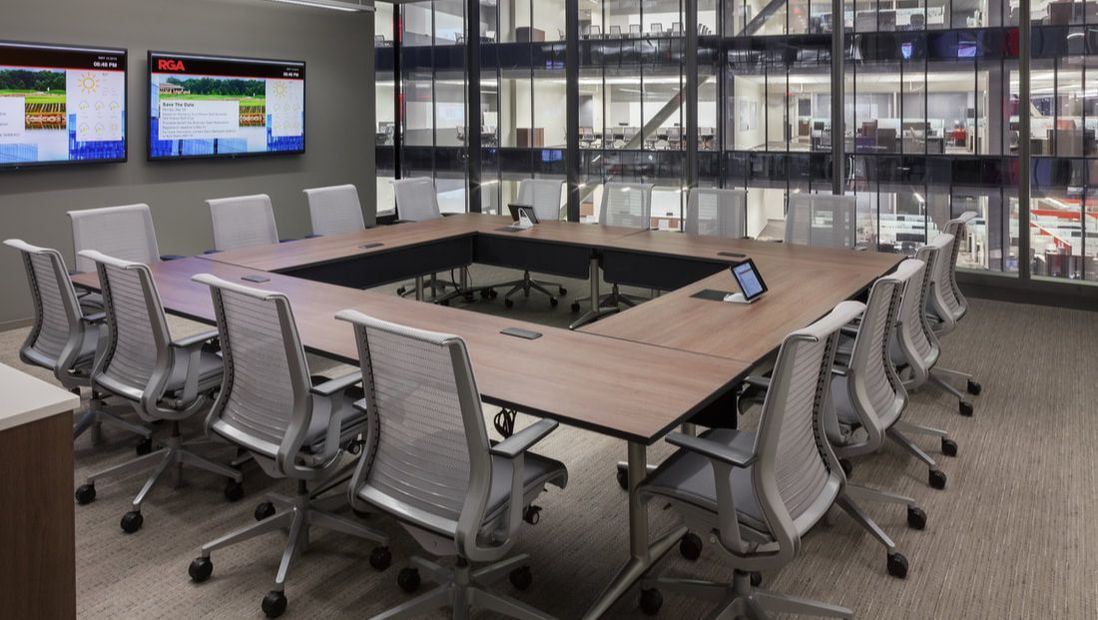Reinsurance Group of America (RGA)
|
Project Scope
The RGA World HQ campus is comprised of two 6-story office buildings linked by a 2-story lobby and amenity space. Provisions were made for a future, third tower. The facility utilizes state-of-the-art security features; offices, conference rooms and training rooms; 2,500 sf fitness center; café, kitchen and server with seating for 500 people. Parking and loading dock areas in an attached 3-level parking structure - (2) levels of below-grade employee parking; double height loading area; landscaped top deck with guest parking, totaling 1,430 spaces.
The RGA World HQ campus is comprised of two 6-story office buildings linked by a 2-story lobby and amenity space. Provisions were made for a future, third tower. The facility utilizes state-of-the-art security features; offices, conference rooms and training rooms; 2,500 sf fitness center; café, kitchen and server with seating for 500 people. Parking and loading dock areas in an attached 3-level parking structure - (2) levels of below-grade employee parking; double height loading area; landscaped top deck with guest parking, totaling 1,430 spaces.
|
Missouri Address
18207 Edison Ave. Chesterfield, MO 63005 Illinois Address 8201 W. 183rd St. Suite B Tinley Park, IL 60487 |
Email
[email protected] |


