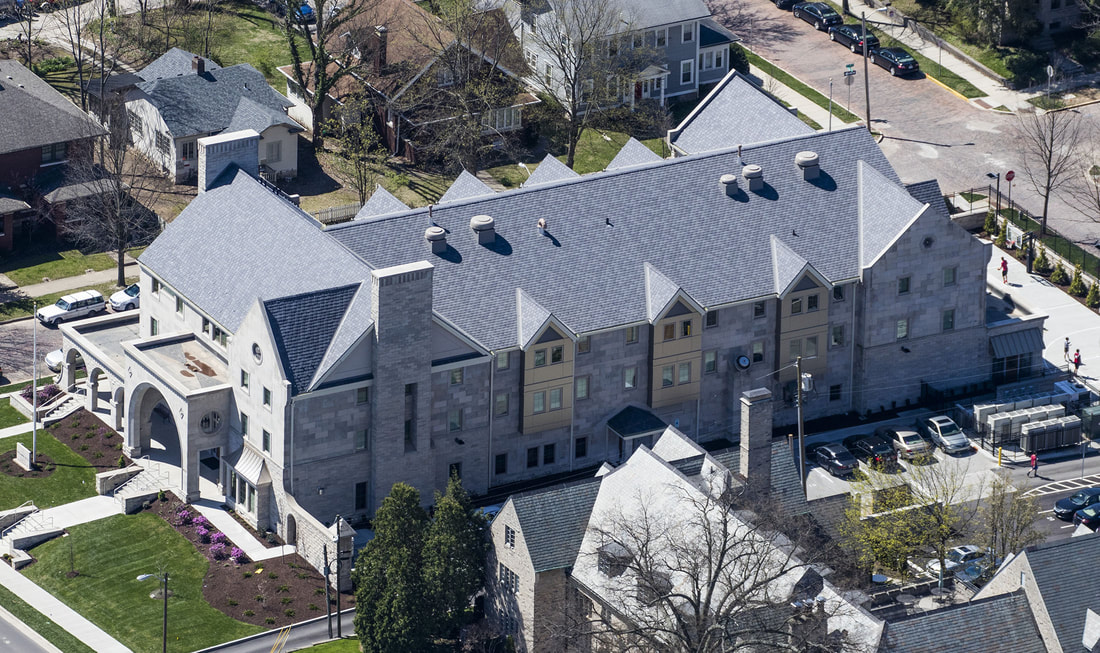Phi Gamma Delta
|
Project Scope
New Four-story, 124 bed fraternity complex with basement and elevator. Top 2 floors feature suite style bunk rooms with private restrooms and community sleeping quarters with common restroom/shower facilities. Main floor amenities include "house mom" living quarters, formal living room and "senior Den", lounge area, computer and study rooms, dining hall with full commercial kitchen, and trophy room. Basement level includes walk out multi-purpose room, cycling/fitness center, billiards room, commercial laundry room, archives/ritual room. Mechanical system was VRF system to provide individual room controllability for each room.
New Four-story, 124 bed fraternity complex with basement and elevator. Top 2 floors feature suite style bunk rooms with private restrooms and community sleeping quarters with common restroom/shower facilities. Main floor amenities include "house mom" living quarters, formal living room and "senior Den", lounge area, computer and study rooms, dining hall with full commercial kitchen, and trophy room. Basement level includes walk out multi-purpose room, cycling/fitness center, billiards room, commercial laundry room, archives/ritual room. Mechanical system was VRF system to provide individual room controllability for each room.
|
Missouri Address
18207 Edison Ave. Chesterfield, MO 63005 Illinois Address 8201 W. 183rd St. Suite B Tinley Park, IL 60487 |
Email
[email protected] |


