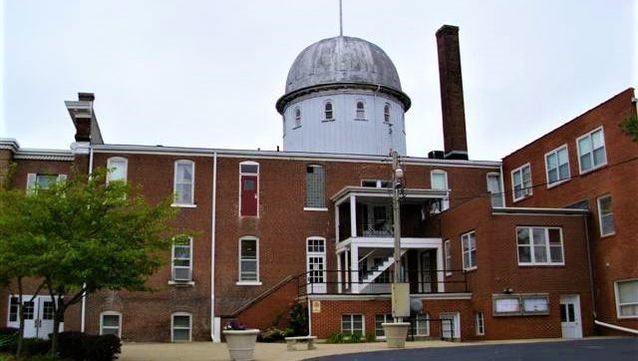Missouri Military Academy |
Project Scope
Structure was three stories plus basement that tied into existing structure over four floors. It contained new student lounge, classrooms, library, band practice hall with individual practice rooms, kitchen and science labs. It was designed for a living roof as well as photovoltaic roof panels and acted as a teaching facility for green structures. Project received Green Building of Decade award and achieved LEED Gold.
Structure was three stories plus basement that tied into existing structure over four floors. It contained new student lounge, classrooms, library, band practice hall with individual practice rooms, kitchen and science labs. It was designed for a living roof as well as photovoltaic roof panels and acted as a teaching facility for green structures. Project received Green Building of Decade award and achieved LEED Gold.
|
Missouri Address
18207 Edison Ave. Chesterfield, MO 63005 Illinois Address 8201 W. 183rd St. Suite B Tinley Park, IL 60487 |
Email
[email protected] |


