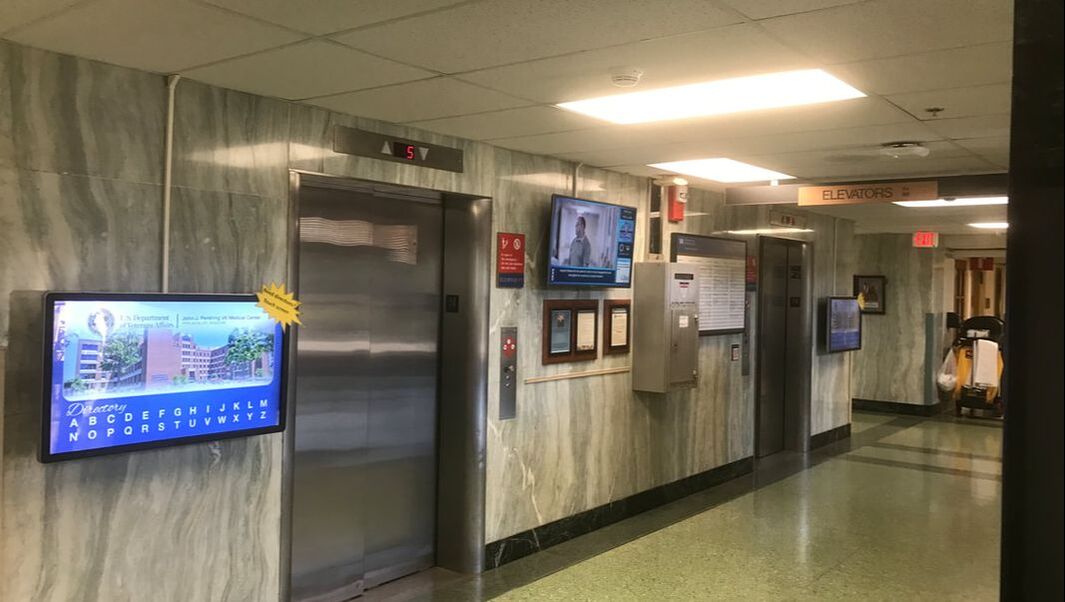John J. Pershing Medical Center
|
Project Scope
Design and construction of 2,000 sf renovated space to expand and improve access to the Main Lobby t the John J. Pershing Medical Center. The result of the design will create an updated modern lobby space with the addition of (2) separate side lobbies.
Provided fully engineered Structural, Mechanical, Plumbing, Fire Protection and Electrical bid documents including coordinated drawings, specifications and calculations. Two new HVAC units were located on the roof of the new addition with DX cooling and natural gas heating. Two large basement exhaust fan underground ducts had to be relocated and extended to outside the footprint of the new addition. Electrical design included new lighting, power, tel/data, fire alarm, security cameras and A/V outlets. Structural design was included for the new addition and connections to the existing building.
Design and construction of 2,000 sf renovated space to expand and improve access to the Main Lobby t the John J. Pershing Medical Center. The result of the design will create an updated modern lobby space with the addition of (2) separate side lobbies.
Provided fully engineered Structural, Mechanical, Plumbing, Fire Protection and Electrical bid documents including coordinated drawings, specifications and calculations. Two new HVAC units were located on the roof of the new addition with DX cooling and natural gas heating. Two large basement exhaust fan underground ducts had to be relocated and extended to outside the footprint of the new addition. Electrical design included new lighting, power, tel/data, fire alarm, security cameras and A/V outlets. Structural design was included for the new addition and connections to the existing building.
|
Missouri Address
18207 Edison Ave. Chesterfield, MO 63005 Illinois Address 8201 W. 183rd St. Suite B Tinley Park, IL 60487 |
Email
[email protected] |


