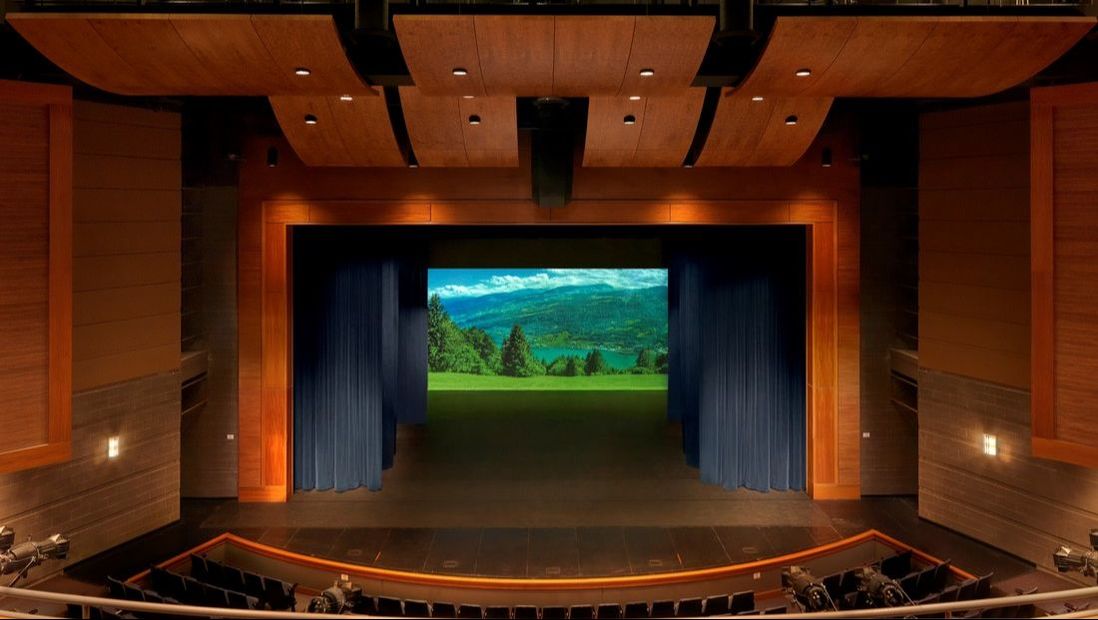John Burroughs School
|
Project Scope
New athletic center with performance gym, cardio room, weight room, Pilates room, athletic administration training room and locker facilities. Performing arts center with 730-seat theater, 125-seat black box theater with catwalks, band, choral, and orchestra rooms, dance studio, scene and costume shops, dressing and green rooms, and storage. The Cissell Center project included a 25 meter competition pool, student locker rooms, bookstore, diversity and student activities offices, the multipurpose room and a performance gym with bleacher seating for 500.
New athletic center with performance gym, cardio room, weight room, Pilates room, athletic administration training room and locker facilities. Performing arts center with 730-seat theater, 125-seat black box theater with catwalks, band, choral, and orchestra rooms, dance studio, scene and costume shops, dressing and green rooms, and storage. The Cissell Center project included a 25 meter competition pool, student locker rooms, bookstore, diversity and student activities offices, the multipurpose room and a performance gym with bleacher seating for 500.
|
Missouri Address
18207 Edison Ave. Chesterfield, MO 63005 Illinois Address 8201 W. 183rd St. Suite B Tinley Park, IL 60487 |
Email
[email protected] |


