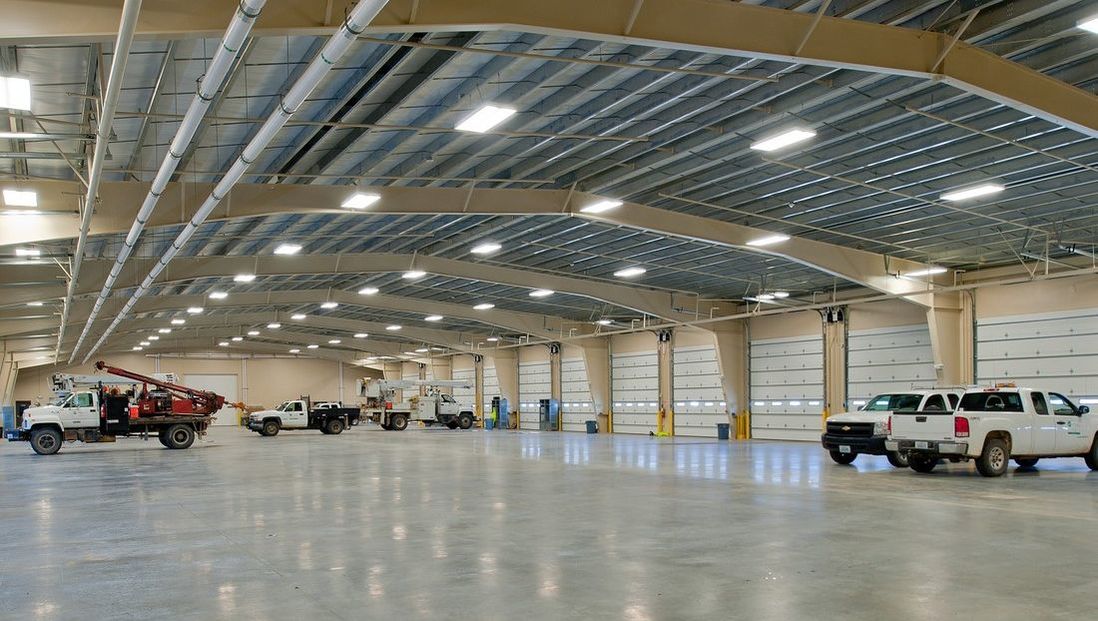Crawford Electric Cooperative |
Project Scope
Facility included 25,000 sf of office space, 15,000 sf for warehouse area and 26,700 sf for enclosed vehicle parking. The warehouse and vehicle storage buildings have a structural frame with insulated tilt-up concrete wall sandwich panels. The office has a conventional steel framed structure with metal stud wall framing and brick veneer. Several internal hardened structures were included totaling 2,295 sf.
Facility included 25,000 sf of office space, 15,000 sf for warehouse area and 26,700 sf for enclosed vehicle parking. The warehouse and vehicle storage buildings have a structural frame with insulated tilt-up concrete wall sandwich panels. The office has a conventional steel framed structure with metal stud wall framing and brick veneer. Several internal hardened structures were included totaling 2,295 sf.
|
Missouri Address
18207 Edison Ave. Chesterfield, MO 63005 Illinois Address 8201 W. 183rd St. Suite B Tinley Park, IL 60487 |
Email
[email protected] |


