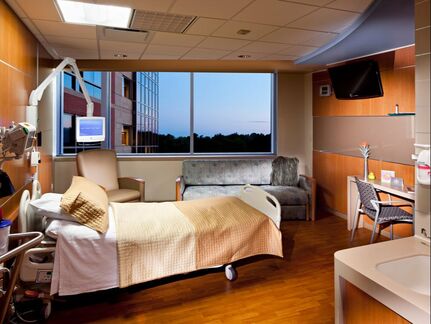Boone Hospital Center
|
Project Scope
Facility includes isolation rooms, intensive care floors, patient rooms, lab area, conference center facility, and new main entrance lobby to the existing facility. Relocation and upgrades to the MRI department and Maternal Child Health in the existing building. Design included LED lighting and heat recovery. Design for LEED® Gold Certification in Hospital Patient Tower while meeting all Hospital codes and regulations.
Facility includes isolation rooms, intensive care floors, patient rooms, lab area, conference center facility, and new main entrance lobby to the existing facility. Relocation and upgrades to the MRI department and Maternal Child Health in the existing building. Design included LED lighting and heat recovery. Design for LEED® Gold Certification in Hospital Patient Tower while meeting all Hospital codes and regulations.
|
Missouri Address
18207 Edison Ave. Chesterfield, MO 63005 Illinois Address 8201 W. 183rd St. Suite B Tinley Park, IL 60487 |
Email
[email protected] |


